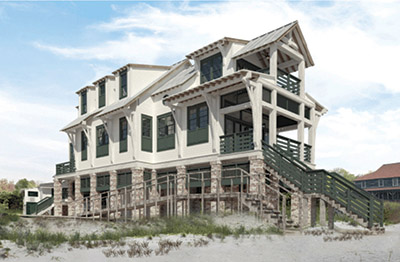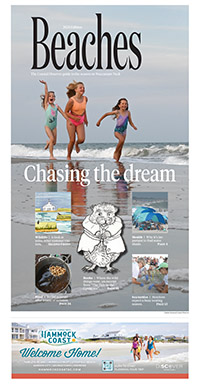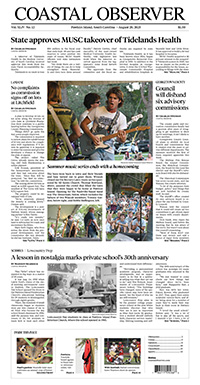Pawleys Island
ARB turns down design for house in preservation agreement

The design for a beach house that would replace a house from the 1940s in the Pawleys Island historic district was denied by the town’s Architectural Review Board after members said it wasn’t compatible with the 19th century home on the property.
And town officials questioned whether the spirit of a deal that allowed the property owners to replace the newer house in exchange for preserving the facade of the older house was being followed.
“Am I the only one concerned about the square footage and the changes?” board member Frank Robinson asked.
“No, you’re not,” said Ken Leach, who chairs the review board.
It was the first plan the board had denied since the guidelines were adopted in 2021.
Brian and Staci Inskeep received a variance earlier this year to remove the 1940s beach house, known as Port Arthur, which shares a lot with Liberty Lodge, a 19th century house that is on the National Register. The town zoning ordinance only allows one home on a lot. The couple wanted to restore Liberty Lodge and renovate Port Arthur, but decided it was too expensive to bring the latter building into compliance with current regulations.
Their plans coincided with growing concern in the town for the preservation of historic homes, particularly nine on the National Register. Port Arthur was cited by members of the Planning Commission as an example of the “Pawleys look” contained in the town’s architectural guidelines and the kind of house that also needs protection.
The Board of Zoning Appeals approved the variance to allow the Inskeeps to tear down and replace Port Arthur provided they agreed to preserve the appearance of Liberty Lodge in perpetuity. The appeals board said the footprint of the new beachfront house could be no more than 50 percent larger than the footprint of Port Arthur.
The footprint was estimated at 1,200 to 1,400 square feet.
When the agreement was signed, the footprint was established at 1,425 square feet. That allowed the Inskeeps to build a new house that covered 2,183 square feet.
“I’m a little disturbed,” said Jerry Lieberman, a member of the appeals board. He thought 1,200 square feet was the actual footprint. “The new plan seems to show a much larger footprint.”
He asked the ARB to defer a decision on the design of the new house until the discrepancy could be tracked down.
“The zoning board is not happy here,” Lieberman said. “They either deceived us or misled us.”
Neighbors, who had argued against allowing Port Arthur to be torn down, also questioned the size of the new building footprint in emails to the ARB. They also said the design was out of character.
“The plans for this house is a huge, contemporary, eyesore that does not fit the historic district,” said Betsy Rabolli, whose family has owned property on the island for over a century.
Town Administrator Dan Newquist said the exact size of Port Arthur’s footprint was not known when the appeals board approved the variance. Attorneys for the town and the Inskeeps prepared the agreement and it wasn’t signed until two months later.
“I don’t feel like there were any decisions made outside that the zoning board approved,” he said.”I feel like it’s been a pretty public process.”
Lina Marcantoni, who designed the house, said that it met all the criteria in the town’s regulations. She pointed out that the variance requires that the trees in the maritime forest on the property be protected.
“We’re not removing trees,” she said. “It’s going to be a challenge because we don’t want to damage the roots.”
She said a more detailed tree survey will be completed.
“I’m concerned about the trees,” review board member Linda Keller said.
Board members were also concerned about the height of the structure.
John LaMaster, who is the Planning Commission liaison to the review board, asked whether the flood elevations were higher than the minimum required.
Federal flood insurance regulations require the house to be raised 17 feet and the town requires an additional 3 feet. Marcantoni said that makes 20 feet the minimum.
The house is slightly under the 35 foot town building height limit.
“The house is really not that tall. What made the house tall is complying with FEMA,” Marcantoni said, referring to the Federal Emergency Management Agency. “The 35 is on top of the 20.”
Leach pointed out that the design uses a large number of dormers and “brackets” that support the main roof.
“It’s an effort to disguise the fact that the house is a box,” he said. “Is there some other way?”
Michael Walker, the architect who advises the review board, said the roof brackets were a design feature and open to subjective opinions.
“I don’t see classic, simple lines,” board member Green Deschamps said, citing language from the guidelines.
“It’s a kind of a newer vernacular,” Walker said.
While the design might suit the north or south end of the island, the property is in the mid-island historic district, LaMaster said.
“I think we need to consider the context of where this is,” he said. “I think this is a missed opportunity.”
Leach suggested the board could either ask the applicant to defer or take a vote.
The members said they were ready to vote.
“I’m not comfortable with what we have here,” board member John Felton said.
Neither were his colleagues. The vote to deny was 5-0.
“The biggest thing that I heard was the context,” Walker told Marcantoni. “Where is the relationship” to Liberty Lodge and Port Arthur?
Leach said height was also important. He acknowledged that Port Arthur was built before federal flood regulations, but didn’t think that justified the higher profile.
“If they didn’t build them that high then, they shouldn’t build them that high now,” he said.
The Inskeeps can present a new plan when the review board meets again in November.




