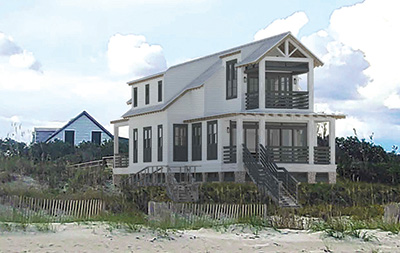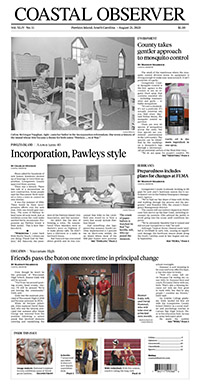Pawleys Island
Town approves design for new beach house next to historic home

A new home that drew inspiration from the 1940s beach house that it will replace won approval from the Pawleys Island Architectural Review Board, but still drew criticism for bringing a modern look to the island’s historic district.
An earlier version was rejected by the board in September, the first to face that fate since the town adopted architectural guidelines for new houses in 2021.
The house is one of two on a lot at 520 Myrtle Ave. The other is the 19th century Liberty Lodge. The owners, Brian and Stacy Inskeep, got a variance to replace the 1940s structure in exchange for preserving the façade of Liberty Lodge, one of nine structures included in a district listed in the National Register of Historic Places.
The old house, known as Port Arthur, was demolished over the objection of several members of the Planning Commission, who have been working to protect the National Register houses and others that reflect “the Pawleys look.”
The ARB decided in September that the new house didn’t have that look, and they were concerned that the house was larger than the structure allowed under the variance approved by the Board of Zoning Appeals in April.
Lina Marcantoni, who designed the new house, removed some architectural elements, such as brackets that supported porches and roof overhangs, and simplified the roof lines in the revised plan.
She showed the review board photos of Port Arthur and renderings of the new house.
“We’re taking all those elements from that house to be represented in the new design,” she said.
Marcantoni also showed photos of nearby houses for context.
“It won’t be higher or taller than the other ones,” she said.
The new house will actually be 2 feet lower than the one first proposed because the latest plan is based on flood zones that were revised by the Federal Emergency Management Agency.
Board member Linda Keller said the new plan was fine, except for a second-floor porch on the beach side.
“It would be more in keeping with what we’re trying to get. We’re trying to get the Pawleys look, especially in the historic district,” Keller said.
She also noted that the gable roof over the porch had exposed timber trusses and questioned whether there were other houses in the historic district with that element.
“That gives it a newer look,” board member Green Deschamps said. “The bottom portion’s historical. That’s a little newer.”
Dan Stacy, an attorney who represents the Inskeeps, said the design meets the town’s rules.
“One of the struggles that we have is that you have a set of published ARB guidelines,” he said.
While they welcomed feedback on the plan, Stacy said they needed specifics.
“We talk about the Pawleys Island look. I’m trying to figure out if we’re talking about the cinder block house in the Birds Nest section,” he said.
Ken Leach, who chairs the board, agreed the process is subjective, but said that was the point.
“We do our best to identify what elements are most objective to those people who have the job of looking at this,” he said. “Sometimes it’s hard to write down every bullet point to make it objective.”
While there are guidelines about roof pitch, window styles and materials, “part of the charge of this group is to bring their subjective, aesthetic opinions to the review,” Leach said.
One of his concerns was that the variance allowed construction of a new house no larger than 150 percent of the footprint of Port Arthur. That would allow 2,138 square feet.
But Leach questioned whether that applied to the footprint or the total area of the new house, which will be 3,628 square feet.
“Is it the footprint or the building size that would be limited?” he asked.
Stacy and Greg Weathers, attorney for the appeals board, drafted the language.
“We were a little surprised to hear the reaction,” Stacy said. “We spent a lot of time with that.”
Board member Frank Robinson, who is also an attorney, said that although the language was confusing he thought the restriction applied to the footprint alone. The new house could have up to 4,000 square feet, which is the maximum allowed by the town code.
Michael Walker, an architect who reviewed the plans for the town, pointed out that the board had just approved a house designed by Marcantoni for a lot on Atlantic Avenue. That house plan was previously approved in September, but came back after the site plan changed due to wetlands.
“It’s not any different than the house you just approved,” Walker said of the Inskeep house.
He suggested that the issue with the second floor porch and its exposed trusses could be addressed by a minor change.
Marcantoni said she would look at alternatives, but she added that even historic preservation rules allow additions that meet present day styles.
“We used Port Arthur as an inspiration, but we are not building a historic home,” she said.
The board approved the design 5-0.
That approval also included removing an oak tree with a 12-inch diameter trunk to allow a car to drive up to and park under the new house. Dan Newquist, the town administrator, said that would require mitigation.
The variance that protects Liberty Lodge also protects the surrounding trees. “There is more tree protection on this lot than any other lot on the island,” Newquist said. “That’s definitely a big component of the agreement.”




