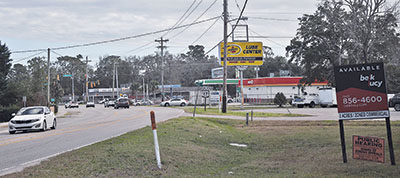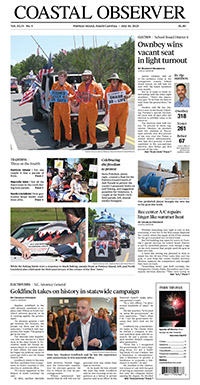Pawleys Island
Board denies variance for big-box storage facility

Georgetown County rebuffed a request to reduce the parking requirements for a three-story, 75,000-square-foot storage facility on Waverly Road, with members of the Board of Zoning Appeals saying there are broader issues that need to be addressed first.
The building proposed by Extra Room Storage for 1.8 acres west of Highway 17 would fall within the county’s commercial overlay zone, which limits buildings to 45,000 square feet, although they can be as large as 60,000 square feet with approval from County Council. The council has denied approval for “big-box” retail stores along the highway, including a Walmart proposed just south of the planned site of the storage facility.

A drawing from Mount Pleasant shows how a storage facility can meet design standards.
The overlay district also includes design standards, such as pitched roofs, for commercial buildings. It is that feature that creates a hardship, one of the four criteria to obtain a variance, said Steve Strickland, owner of the Earthworks Group. “This is the only property on Waverly Road that’s zoned commercial that’s going to have the overlay applied,” Strickland told the appeals board at a hearing last week.
The property, owned by Paul Saylor of Pawleys Island, is at the corner of Gage Lane.
The county requires one parking space for every 1,000 square feet of floor space plus three more spaces for employees. That works out to 78 spaces for the proposed Extra Room facility. Strickland presented a plan to the county with 65 spaces. It is unclear whether the 75,000-square-foot building could be built if the project met the parking rules, even without the size limit in the overlay zone.
The parking requirement “is a negative control on this property,” board member Christopher Olds said, suggesting that was a good thing. “The stretch between 17 and Petigru Drive is a mess,” he added. “It’s a disaster, and if you make the wrong decision here without understanding the consequences” it could get worse.
Board member Gareth Bonds agreed. “The community as a whole needs to be more involved,” he said. “This is not the body for it.”
Joseph Grate, an area resident, asked the board to deny the variance. He said there are serious traffic problems at the intersection of Waverly Road and Highway 17.
Grate also questioned why the project was proposed for a predominantly black neighborhood. “The location is really not good for us in the neighborhood,” he told the board. “It’s probably a good project and it’s needed. Take it to Pawleys Retreat or some other neighborhood.”
Strickland asked the board to allow one parking space for every 4,000 square feet of building. He presented examples of zoning codes from other areas and said the county’s parking requirement is twice as high as the most restrictive one, from Tampa, Fla.
Reducing the amount of parking would allow Extra Room to keep traffic on the front of the property along Waverly Road rather than have vehicles driving around to the back, where the site is bordered by single-family homes. It would also reduce the amount of impervious surface and reduce stormwater runoff, Strickland said.
While the county requirements might have been appropriate when storage facilities were more like an extra garage, Strickland said the proposed building is more like an extra closet. Access will be from inside the building. “It’s basically parking that’s not needed the way self-storage operates today,” he said.
Extra Room has another facility farther down Waverly Road with one-story garage-like spaces. “The number of cars that are coming and going is significantly lower” at the new-style facilities, Strickland said.
And, he added, the money that the developer will save from reduced parking will help the company comply with the architectural guidelines.
Boyd Johnson, the county planning director, pointed out that financial considerations are not grounds for a variance. “It’s pretty hard to argue there’s a hardship on such a large piece of property,” he said.
Johnson told the appeals board the proper place to review the parking requirements is at the Planning Commission. He said the planning staff was willing to review the standards, and if Strickland is correct, apply any change to the entire county. He said parking requirements were last reviewed in 2008.
Olds questioned why the parking variance came before the actual development plan. “I just think it’s premature,” he said. “You’re undercutting the entire process.”
Strickland said the choice was made by his client. “We started with the parking, because that is the area within the site plan that is taking up an inordinate amount of space,” he added. “It’s a trade off. If we can get a variance on the parking, it means we can move the building around on the property.”
Paul Yarborough, who was elected to chair the appeals board, said he was comfortable letting the planning staff and the commission review the parking standards.
The vote to deny was 6-0.
County Council Member Steve Goggans said this week he was contacted by Strickland about the design standards. Goggans chaired the county’s architectural review board before it was disbanded by the council after granting a variance to the roof at Publix.
The requirement of a pitched roof on at least 50 percent of the building is going to limit the size of a storage facility since the building height limit is 35 feet, Goggans said.
“I see no reason why the buildings couldn’t be articulated, broken apart, rather than one massive out-of-scale building,” he said.




